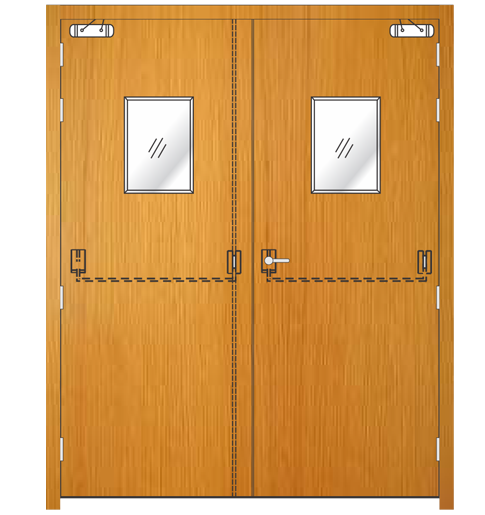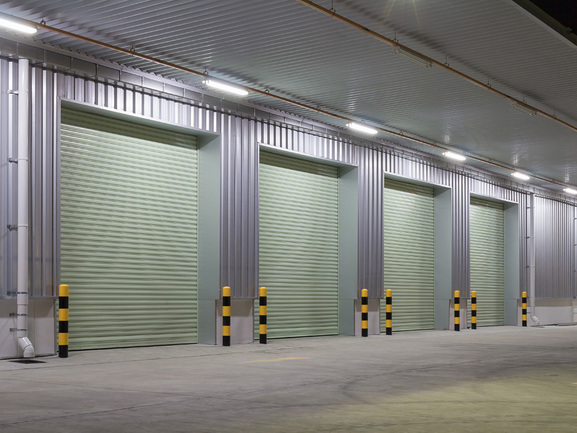
WOODEN FIRE RATED DOOR SPECIFICATION
| Door Type | Wooden Fire Rated Door |
| Fire Rating | 60mins/ 120 mins |
| Shutter Thickness | 45 mm/55 mm |
| Criteria | Stability, Integrity & With Insulation |
| Testing Standards | BS 476 Part 20-22, IS 3614 Part 2 |
| Frame Size | 120mm × 70 mm/140mm × 70 mm |

CONSTRUCTION DETAILS
Wooden door Frame made out of Hardwood Mirandi Teak/ Teakwood / Ivory coast Teak asper requirement.
Door Shutter – Internal Frame made of Hardwood Teak with facing of 3 mm thick commercial ply or veneered ply on both face .
Shutter Insulation – Sandwich type Fire rated mineral wool treated with fire retardant paint & Calcium silicate board.
Vision Panel – 1hr/ 2hrs. Fire rated clear Glass ( Optional)
Shutter Thickness – 50/55 mm.
Intumescent fire/smoke seal 20 X 4mm or 10 X 4mm at all three sides of door frame and shutters excepts bottom.
RECOMMENDED HARDWARE
SS Ball Bearing Hinges – SS 304 of
Size 100mm x 75mm x 3mm
Door Closer – Fire rated
Tower Bolt / Flush Bolt
OPTIONAL HARDWARE
Mortise Dead Lock Set with Cylinder- complete with D Shape Pull handle for Push / Pull Operations
Mortise Sash Lock with Cylinder – Complete with Lever Handle for Push / Pull Operations
Fire Rated Panic Bar – Push Side Operation Fire Rated External Panic Trim – Pull Side Operation
RECOMMENDED FINISHES
Powder Coating in desired RAL Shade Code
Polyurethane Coating in desired RAL Shade Code
Selective Wood Grain Finishes available.
What is Fire Door?
Fire door is a door with a fire-resistance rating used as part of a passive fire protection system to reduce the spread of fire and smoke between separate compartments of a structure and to enable safe egress from a building or structure or ship. A strong wood frame, an intumescent seal around the door’s edges, fire-resistant glass, fire alarms, and devices at the doors that automatically close are just a few of the components that make up this structure. The intumescent seal expands as the temperature increases and covers gaps between the door and the door frame.
Wood fire doors are specially designed doors that provide fire resistance and help prevent the spread of fire and smoke within a building. They play a crucial role in maintaining the safety of occupants and protecting property during a fire emergency.
Features and Benefits of wood fire doors, including their features, construction, benefits, and applications:
Features of Wood Fire Doors
- Fire Resistance Rating: Wood fire doors are rated based on the duration they can withstand fire, typically ranging from 30 minutes (FD30) to 60 minutes (FD60) or more. The rating indicates the door’s ability to resist fire and prevent its spread for the specified period.
- Intumescent Seals: These doors are equipped with intumescent seals that expand when exposed to high temperatures, sealing the gaps around the door to prevent the passage of fire and smoke.
- Heavy-duty Hinges: Fire doors are fitted with heavy-duty hinges that can withstand high temperatures without deforming, ensuring the door remains functional during a fire.
- Automatic Closers: Often equipped with automatic closing mechanisms to ensure the door is always closed, providing a barrier to fire and smoke.
- Glazing: Some fire doors include fire-resistant glazing, which allows for visibility while still providing fire protection. The glazing is made from special fire-rated glass.
- Core Material: The core of a wood fire door is typically made from solid wood or a composite material designed to enhance fire resistance.
Construction of Wood Fire Doors
- Core: The core of a wood fire door is made from Wedge fire-resistant board StarPan SP1150 materials such as solid timber, particleboard, or a fire-rated composite material. This core provides the structural integrity and fire-resistant properties of the door.
- Facing: The door faces are usually made of veneer, laminate, or plywood that is bonded to the core. These materials can be selected to match the aesthetic requirements of the building while ensuring fire resistance.
- Frame: The door frame is constructed from fire-rated materials and is designed to work in conjunction with the door to provide a complete fire-resistant barrier. The frame often includes intumescent strips or seals.
- Seals and Gaskets: Intumescent seals are fitted into the frame or door edges, and smoke seals may also be included to prevent the passage of smoke.
Benefits of Wood Fire Doors
- Safety: The primary benefit of wood fire doors is the increased safety they provide by slowing the spread of fire and smoke, giving occupants more time to evacuate.
- Compliance: Installing fire-rated doors helps buildings comply with local fire safety regulations and building codes, which are essential for legal occupancy and insurance purposes.
- Aesthetic Flexibility: Wood fire doors offer a range of design options, allowing them to blend seamlessly with the interior décor of residential or commercial spaces.
- Durability: These doors are designed to be robust and durable, capable of withstanding regular use while providing long-term fire protection.
- Noise Reduction: The solid construction of wood fire doors can also contribute to soundproofing, reducing noise transmission between rooms.
Applications of Fire Doors
- Commercial Buildings: Widely used in office buildings, hotels, and shopping centers to provide safe evacuation routes and protect critical areas.
- Residential Buildings: Installed in homes, apartments, and multi-family dwellings, particularly in areas like kitchens, basements, and garages where fire risks are higher.
- Public Buildings: Essential in schools, hospitals, libraries, and government buildings to ensure the safety of large numbers of occupants.
- Industrial Facilities: Used in factories, warehouses, and other industrial settings to protect against the spread of fire in high-risk areas.
Wood fire doors are a crucial component of a building’s fire safety strategy. They combine fire resistance, durability, and aesthetic appeal to enhance safety and compliance in various settings. By understanding their features, construction, benefits, and applications, building owners and designers can make informed decisions to ensure the safety and protection of occupants and property.
1. Specification of 120 minutes 2 Hr wood / timber fire door
Fire and smoke resistant door frame with shutter for 2hrs. fire rating door system duly tested for Stability, Integrity and Insulation criteria clause 9.4 as per IS 3614 Part – 2 and BS 476 Part 22, for single and double leaf doors tested from CBRI Roorkee with Hardware Door Frame (Red Merrantti) of section 145mm x 70mm with heat activated intumescent fire seal strip of size 10mm x 2 mm and one coat of anti-termite fire retardant polish along with minimum 55mm thick fire / smoke check wooden shutters of 120 minutes fire rating comprising of two 9mm thick Wedge fire resistant board SP1150 calcium silicate board 100% without asbestos, brucite and meerschaum having density not more than 1200 kg/M3 and thermal conductivity 0.14 W/M*k sandwiching 31mm thick fire resistance insulation Wedge AlSi96B filler coated with FR sealant and faced with 3mm thick decorative ply / 1mm laminate facing on both sides and of approved make with heat activated INTUF intumescent fire seal stips10mm x 4mm mounted in the grooves of hardwood lipping on three sides except bottom, complete factory finished.

